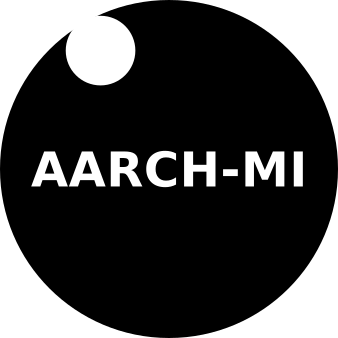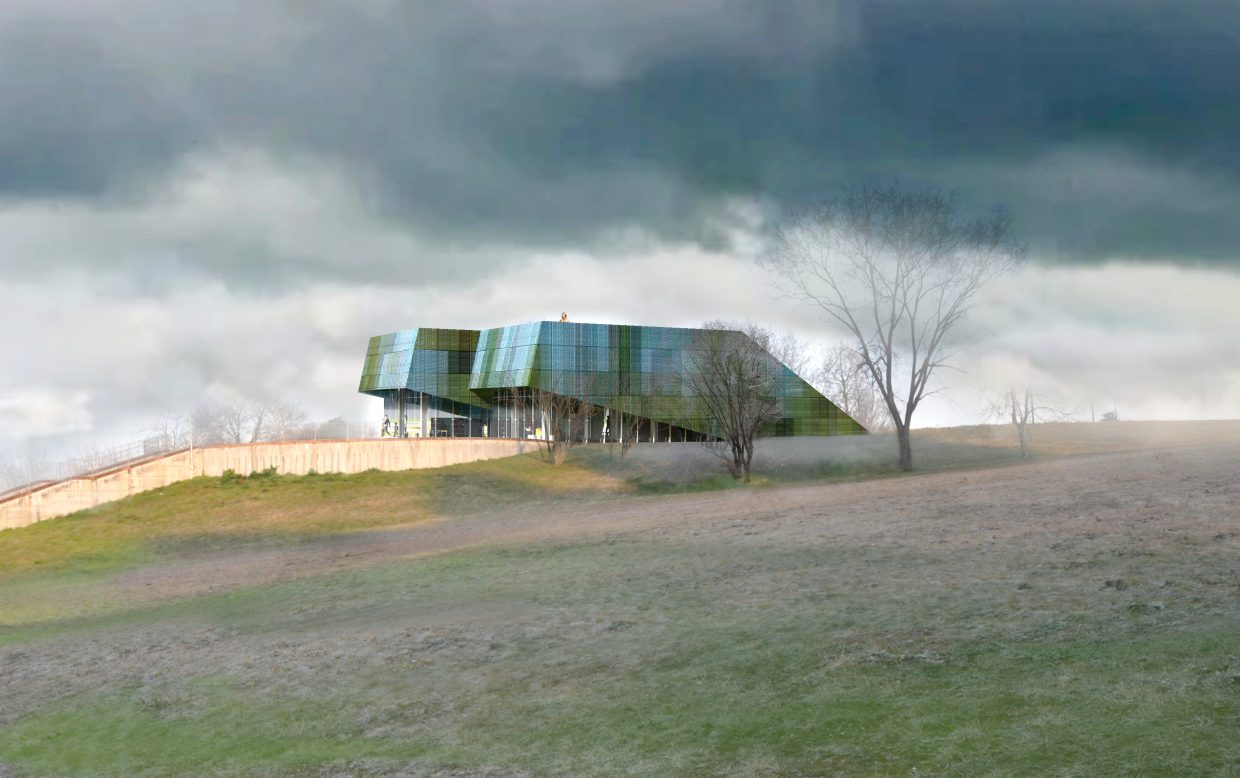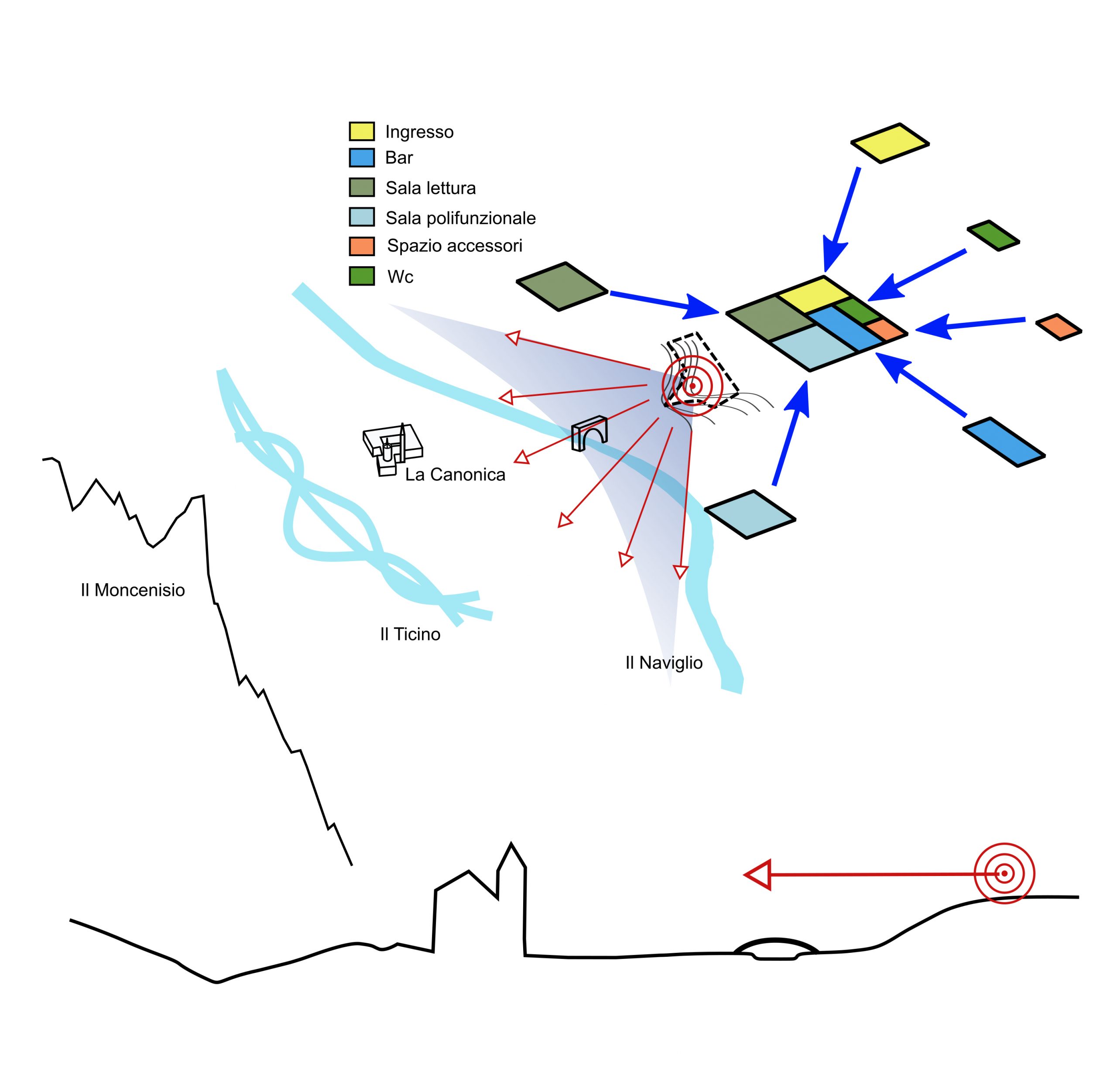
Il progetto si trova a Bernate Ticino, uno di quei punti in cui si può rilevare il solco che il divagare del corso del Ticino ha nel tempo inciso in quella parte di Pianura Padana che attraversa, dando forma a quel paleoalveo sui bordi del quale si trovano architetture straordinarie come la già citata abbazia di Morimondo, la rocca di Vigevano, la grande cascina di Fallavecchia, la chiesa di San Teodoro a Pavia.
The project is located in Bernate Ticino, one of those points where you can see the furrow that the wandering of the Ticino course has carved over time in that part of the Po Valley it crosses, giving shape to that paleo-riverbed on the edges of which there are extraordinary architectures such as the aforementioned abbey of Morimondo, the fortress of Vigevano, the large farmhouse of Fallavecchia, the church of San Teodoro in Pavia.
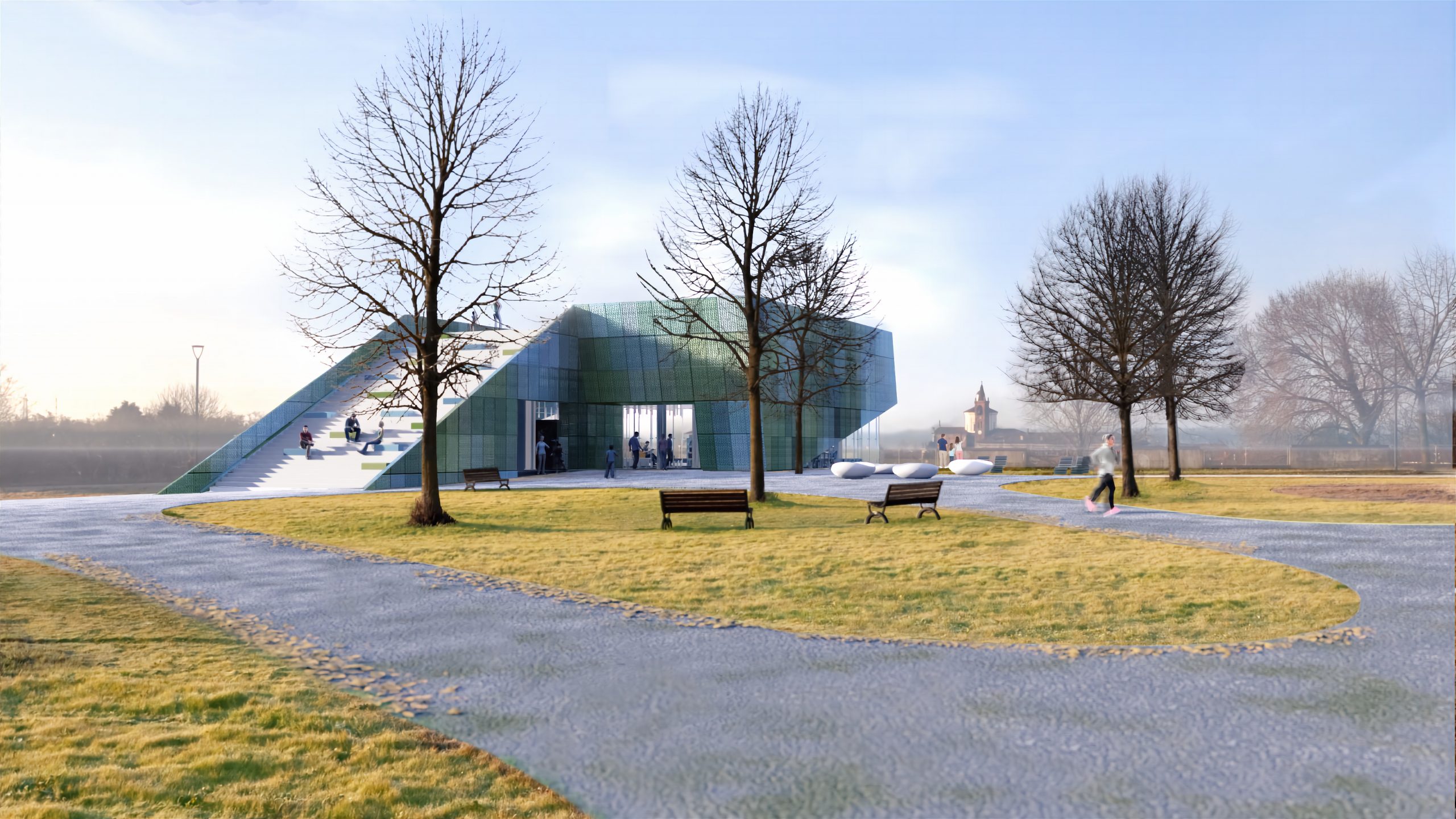
Il mantenimento dell’attuale piantumazione del sito, già oggi adibito a parco pubblico, è stata assunta come importante vincolo in materia di sostenibilità dell’intervento così come la sua orografia. E’ stato quindi assumendo tali caratteri del sito quali elementi cardine del progetto che abbiamo deciso di collocare la nuova biblioteca in corrispondenza dell’attuale rotonda, con l’ingresso affacciato su una sorta di sagrato definito su due lati dell’edificio e per il resto da tre degli alberi esistenti. Ombreggiati da una pelle esterna in lamiera stirata (i cui colori riprendono quelli di questo paesaggio), la biblioteca e lo spazio multifunzionale che si affiancano alla grandi vetrate verso la valle e Canonica.
The maintenance of the current planting of the site, already used today as a public park, has been assumed as an important constraint in terms of sustainability of the intervention as well as its orography. It was therefore assuming these characteristics of the site as key elements of the project that we decided to place the new library in correspondence with the current round terrace, with the entrance overlooking a sort of churchyard defined on two sides of the building and for the rest from three of the existing trees. Shaded by an external skin in expanded metal (whose colors reflect those of this landscape), the library and the multifunctional space that flank the large windows towards the valley and Canonica.
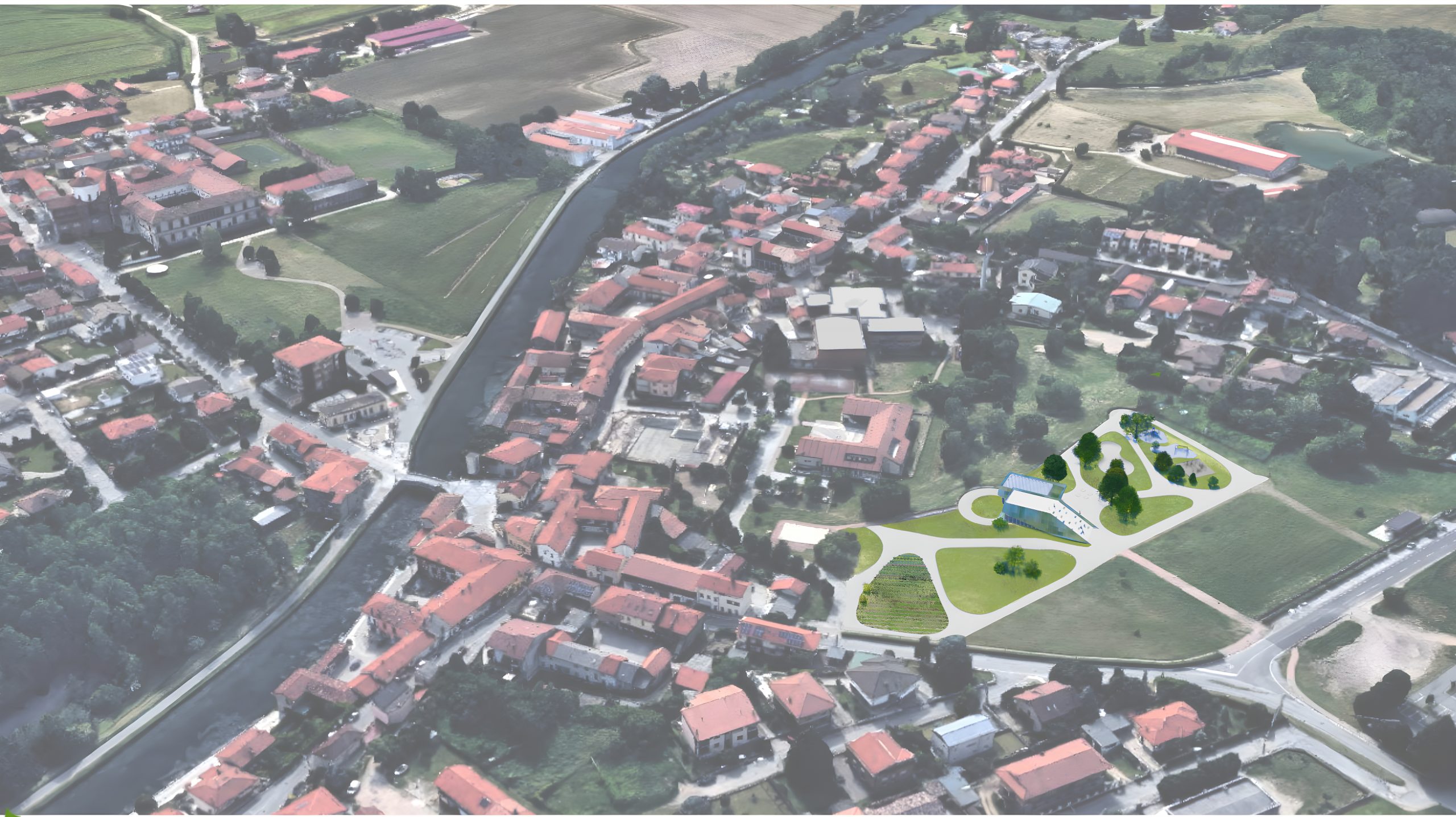
Il parco circostante è stato disegnato parafrasando le forme delle isole che i meandri del fiume disegnano nell’alveo. Il fiume, protagonista di questi luoghi viene evocato, da un specchio d’acqua sul cui fondo si trovano ciottoli bianchi, profondo pochi centimetri, posto in adiacenza alla vetrata dell’aula polifunzionale, dotata di connessione wi-fi, proiettore e schermo sul lato opposto.
The surrounding park was designed by paraphrasing the shapes of the islands that the meanders of the river draw in the riverbed. The river, the protagonist of these places, is evoked by water with the white pebbles at the bottom, a few centimeters deep, placed adjacent to the window of the multipurpose room, equipped with wi-fi connection, projector and screen on the side opposite to.
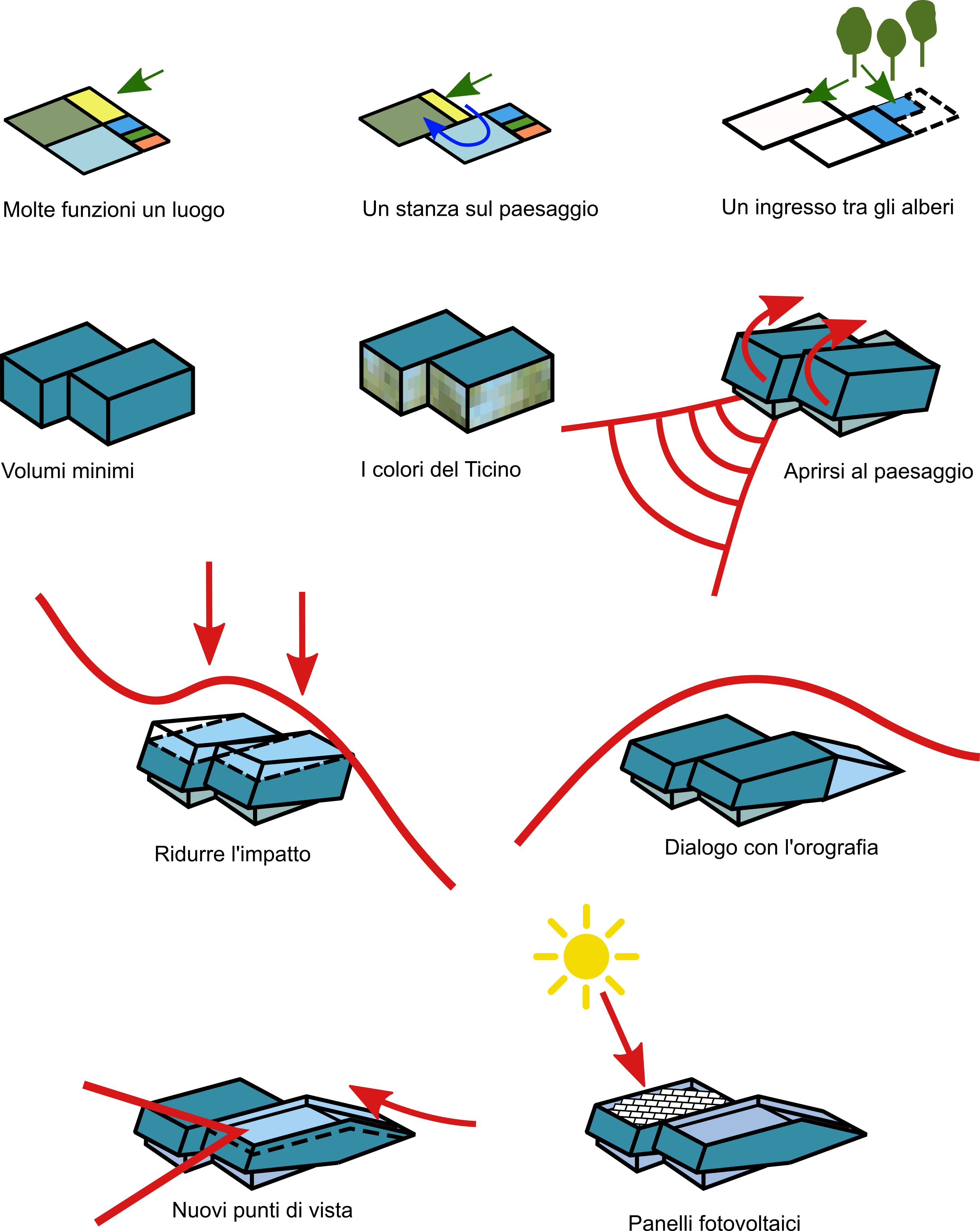
L’intero progetto assume quindi la biblioteca, sia in quanto istituzione sia in quanto edificio, quale elemento di attrattività rivelatore delle possibilità di un luogo significativo nell’architettura del paesaggio di cui Bernate è parte fondamentale.
The entire project therefore assumes the library, both as an institution and as a building, as an element of attraction that reveals the possibilities of a significant place in the landscape architecture of which Bernate is a fundamental part.
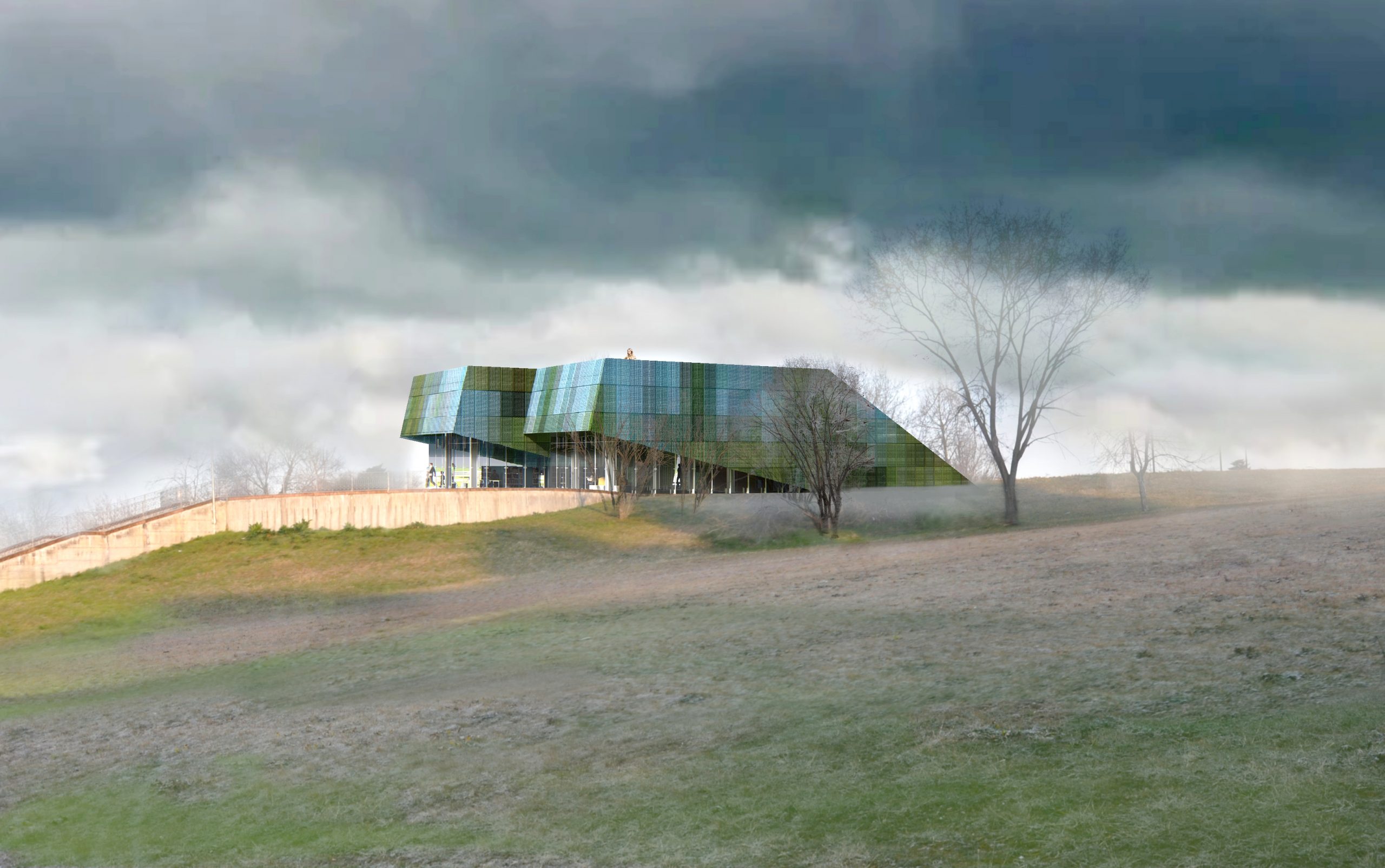
Per questa ragione il tetto dell’edificio è praticabile, ad offrire una vista straordinaria, raggiungibile attraverso una gradinata che allo scopo potrà essere completata da palchi mobili ed utilizzata come teatro all’aperto per rappresentazioni e concerti. A servizio del complesso, dietro lo schermo dell’aula polifunzionale, si trova un piccolo bar che, grazie ad un sistema di accesso indipendente può funzionare anche durante gli orari di chiusura della biblioteca.
For this reason, the roof of the building is practicable, offering an extraordinary view, reachable through a flight of steps which, for this purpose, can be completed with mobile boxes and used as an open-air theater for performances and concerts. At the service of the complex, behind the screen of the multipurpose room, there is a small bar which, thanks to an independent access system, can also function during the library’s closing hours.
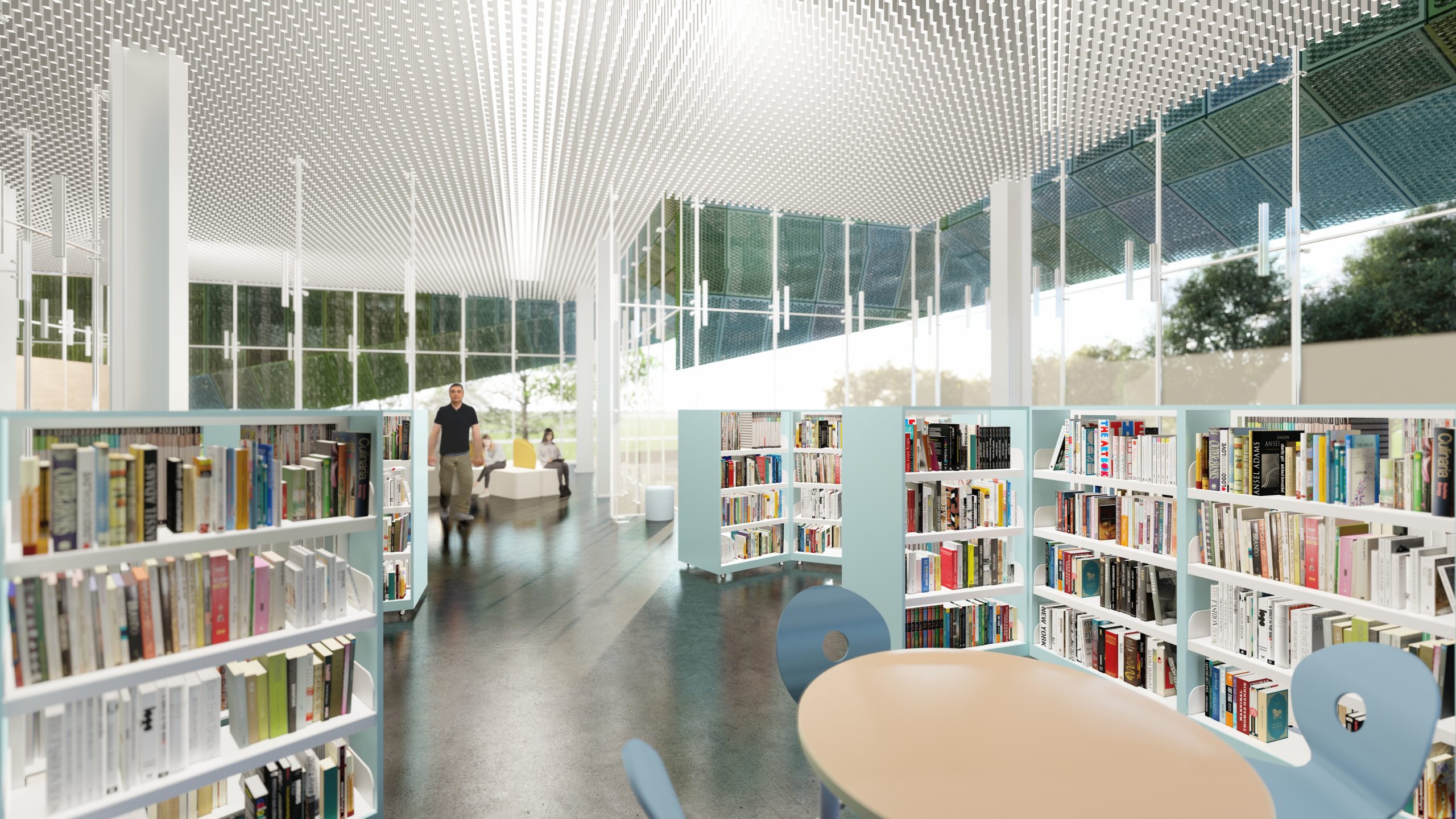
Vista interna – Internal view
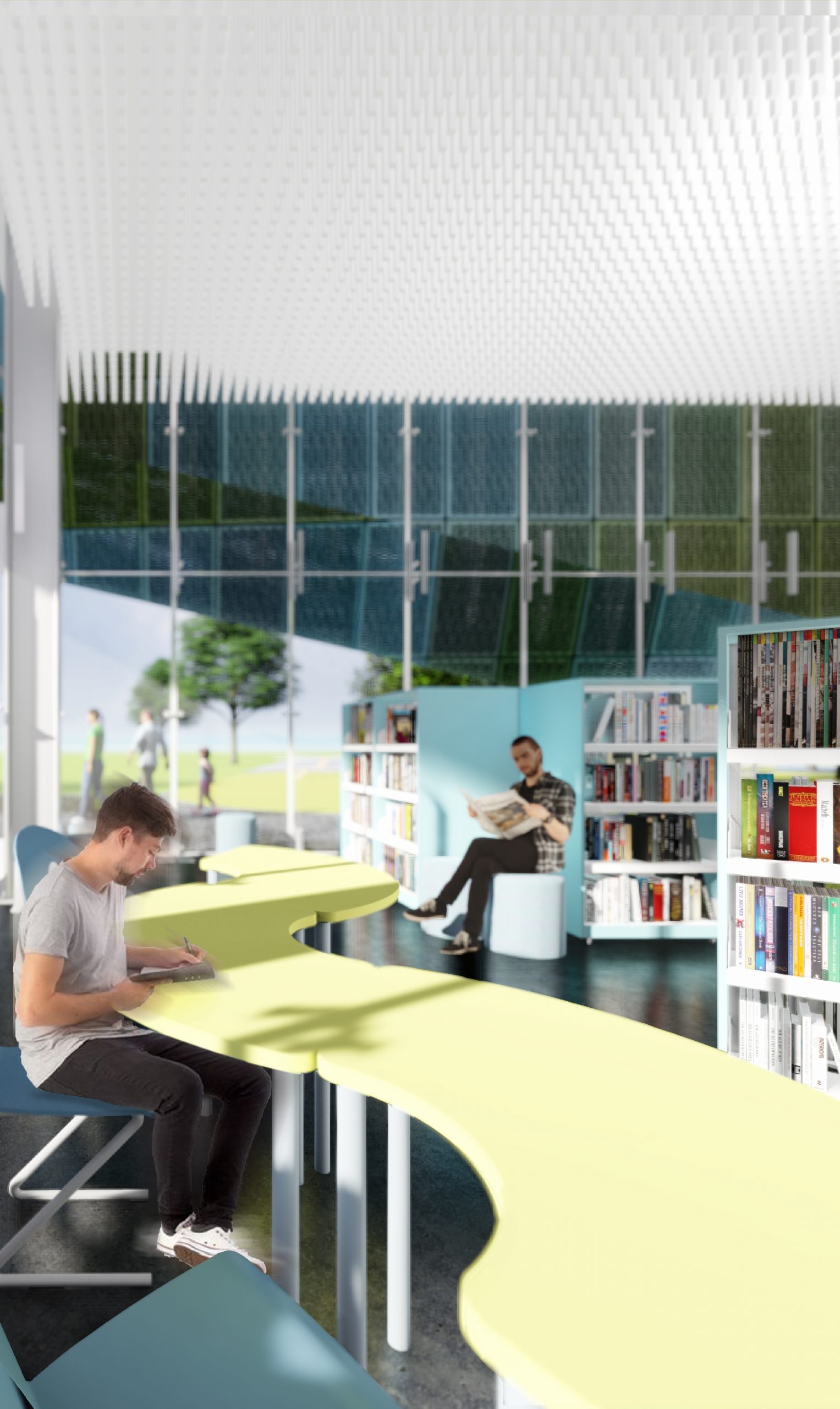
Vista interna – Internal view

Prospetto – Elevation

Sezione – Section
